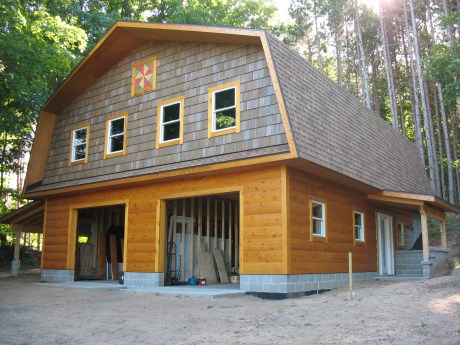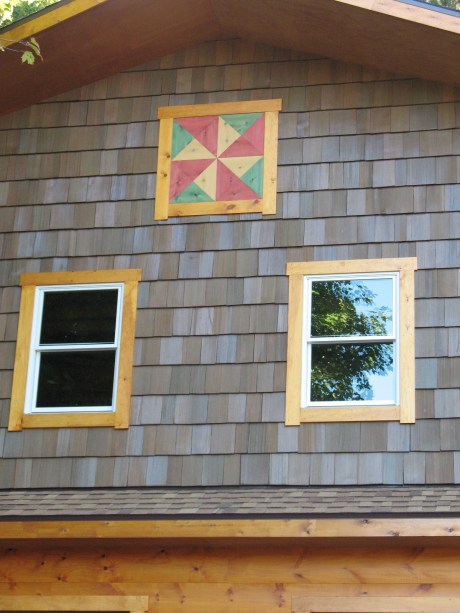
Stone Soup Barn
We wanted a barn. Our county does not require a permit to build a barn…so long as it is used solely for agricultural purposes. (So tight is the grip of the cherry farmers on the local economy.) Of course, when I went in to the Building Permit office to confirm and clarify, I let the cat out of the bag. She asked if I would be storing personal property in the barn. Was it a trick question? After all, aren’t all the things we own ‘personal property?’ I described our intended use–to house the tractor, and implements, all the bee equipment, gardening tools, orchard equipment–you know, a barn. We are tired of looking at all this stuff laying about the yard, under tarps. She said that that would be okay, so long as we didn’t put, say, a personal vehicle, like a car, in there.
Of course we’re going to put the car in there! Don’t they know we get 150 to 180 inches of snow a year?
And the “barn” started its evolution. Because, suddenly, we weren’t building a barn. We were now building a “DURG.” (Detached Unfinished Residential Garage.) And, not only was a permit required, but the structure was going to be subjected to all the standard building code requirements of any structure. We were a little perturbed by the name change. It doesn’t have the same ring to it as ‘a barn.’ A rose is a rose is a rose… A DURG by any other name…
We designed it. We first estimated the square footage needed for all the farm crap we needed to store, and, of course, the car, and some space for a woodshop, and made that the first floor. Since our property has very little flat land, we knew we’d be burying part of that lower floor into the hill, and that the upper part of the structure would be “first floor”, out the back. Since we had to dig it anyway, we decided to put in a root cellar off the back of the woodshop, buried into the hill. The rest was just a matter of building a strong structure over the needed downstairs, barn area. We opted for a “truss” structure for the gambrel roof. The truss specifications exceeded code requirements because we never EVER wanted to have to shovel snow off the roof–we’re too old for that crap. Windows we’re put in to provide as much natural light as practicable.
Once you start building, projects have a way of taking on a life of their own. Of course, this happened with our barn. We tried to buy as much of the needed materials from craigslist, as we could. Not only did we save money that way, we got unique and/or re-cycled materials that gave the project its own flavor. We did this with the house–much to our delight. That’s the stone-soup part of it. Things turn up, at the right time, to solve problems and meet needs we didn’t even contemplate in the beginning. Michigan is a timber state. In the backwoods, there are any number of guys with rickety sawmill operations, out cutting and milling wood. Buying from these locals fuels the local economy and frees us from handing hard earned cash over to the big box stores. We used as much local materials as we could scrounge. We also had recycled material left over from the house project, in particular cedar-shake shingles that had been overstock on someone’s custom home. So for the barn (DURG) we had to pull all these things together. To our great luck, it just kept getting better. There were problems and delays. What was supposed to be finished before winter… wasn’t. Our build crew had a number of health issues. And, things got way more expensive than we’d planned. But, we kept plugging along. In all, it took a full year (and it is, by DURG definition, unfinished on the inside.)
At some point, Rick and I, separately, reached the conclusion that the cedar shingled, gable-end needed something, other than the windows, to break up the expanse. Without mentioning it, he started looking into a faux “hayloft door,” to solve the problem. Quietly, I looked into the idea of putting up a “Barn Quilt” square.

The Barn Quilt
The Barn Quilt Project has spread widely in agricultural areas. The original Barn Quilt was put up as a tribute to the creative efforts of a particular farm wife–but the idea of combining rural craft arts with the blank canvas of barn walls caught on. It’s a subtle, elegant way to acknowledge some of the beauties of rural and agricultural living.
One day, Rick approached me, gingerly, with some preliminary drawings of his faux loft door. He was well aware of my history of disdain for all things faux. I saw in a flash what he was trying to do–and confessed my own research into the possibility of a barn quilt. I’d been afraid to bring it up, because I was just a little self-conscious of the idea of ‘decorating’ a barn. I googled “barn quilt” and showed him some of the images. He became an instant recruit.
Most barn quilts are painted on a board that is then attached to the barn wall, but we wanted ours to be more in keeping with the other rustic materials we’d already used for the project. In particular, we scored a great deal on some 2 X 12, t&g siding, with just the slightest whisper of a log look, for a rustic feel that complemented the house. So our barn quilt is stained triangles of white cedar, “stitched” together, like a quilt. We love it.
We have a few things left to do on the barn’s exterior ― install the garage doors, a few small trim pieces, and some final staining. But we’ve finally reached the point where we can think of things to do in it, instead of to it. It’s a relief. After five years of building the house and DURG, we are a bit worn. It’s time to put our energies into the orchard, the garden, and the chickens. Finally though, we have completed the underpinnings to our life plan. It’s a relief. In some ways, things turned out better than we imagined. And in others–we’re just beginning the imagining process for what comes next. (Woodshed… greenhouse…)

Great job on the barn and I love the barn quilt! The two of you are amazing!
LikeLiked by 1 person
Thank you. We had fun coming up with it.
LikeLike
Awesome! Words cannot express how impressive this is.
LikeLike
Love, love, love this post! As a carpenter/ bee keeper/ (who also loves to use the stone soup approach when building for myself) I can relate to everything you wrote. I too have a barn quilt on the end of one of our old barns. Congrats on your new building. Lots of thought, went into that building. DM
LikeLike
Oh, please do post a picture of your barn quilt. I love them, and all the symbolism and warmth they convey. Thank you.
LikeLiked by 1 person
That – is a beautiful barn!! 😊
LikeLike
Thank you. It worked out even better than we planned. Just noticed your handle…boneless chicken ranch. Were you a Gary Larson fan?
LikeLiked by 1 person
Rabid Gary Larson fan 😂
LikeLiked by 1 person
Yeah, me too. Two of the saddest days I remember were when Gary Larson called it quits, and the demise of Calvin and Hobbes.
LikeLiked by 1 person
However it happened – you now have a beautiful structure!
LikeLike
We’re thrilled with it. A lot of hard work paid off.
LikeLike
It looks great! Is there a loft with living space on top, as it looks very roomy?
LikeLike
Not so far! It is spacious, but for now it’s just a large storage and project area. Great light, though, windows on three sides.
LikeLiked by 1 person
A nice art studio, with all that light!
LikeLike
You’re catching my drift.
LikeLiked by 1 person
Such energy after your house! Beautiful, and I love the quilt idea as it ties the barn to the area. I like buildings that belong. Amelia
LikeLike
So do I. Where you are, many of the buildings belong, because they have history. Here, even in the 21st Century, we are breaking new ground and building where nobody has ever built before. So, rustic seems appropriate. Our house is small, keeping our needs and carbon footprint in mind. As with the immigrants (who stole this land) the barn is the hub of activity–larger than the house, and built-in insurance in the event of fire or other disaster.
LikeLike
That is one handsome barn, whoops garage, whoops DURG! Seriously. You guys do great work. As for planning departments, that’s a burden we all deal with. Like our sunroom is connected with an extension cord because wiring it would have put it into another category. When the planning people show up, I’ll disconnect it! –Curt
LikeLiked by 1 person
I can’t complain about the permitting folks, they’ve been wonderful. In truth, the code upgrade made us build a better, more versatile building. Awfully nice for a barn, though.
LikeLike
Our biggest frustration with permitting around here is that it takes forever. We’ve been sticking to sheds and pole barns that don’t require permits. Our solutions aren’t nearly as elegant as yours, however.
LikeLike
Well, as you’ve noted, the permitting process resulted in a much upgraded result. I don’t think we’ll regret it. But I can tell you that we certainly won’t permit the woodshed!
LikeLike
Laughing.
LikeLiked by 1 person